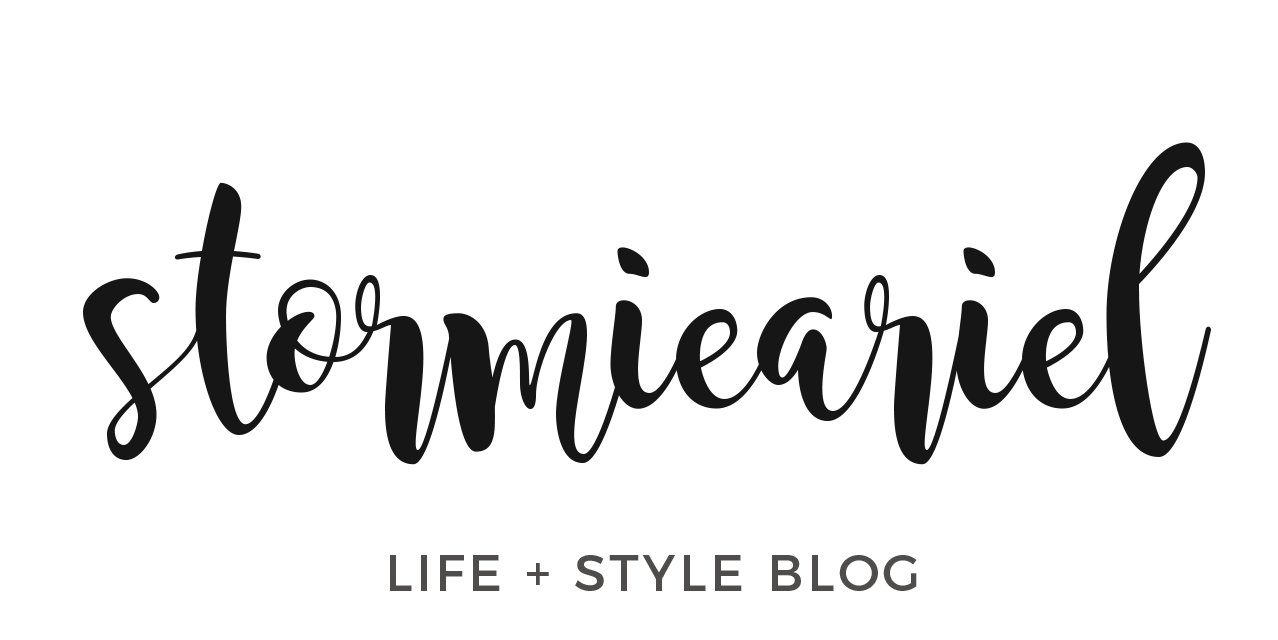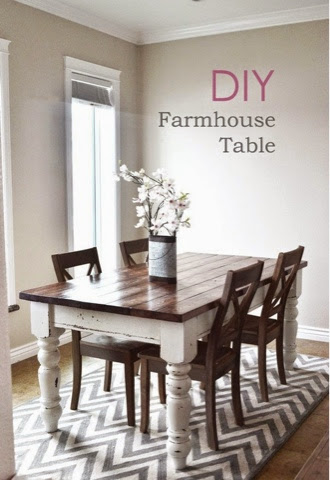So I've been thinking like ALOT about making a dining table. The more I think about it, the more I love the idea!! I have been scanning my previous pins on Pinterest for inspiration:
My ultimate inspiration came down to this one:
I love the curvy legs, kinda reminds me of a french provincial dresser. Gosh, what I would do to have one of those in my bedroom. Anywho, I don't think I would paint the bottom white, I would keep it all the same wood tone: dark walnut. I am even thinking of refinishing the silver chest and end table to dark walnut. The coffee table is already that stain color.
So, I have been so caught up in my vision I even hand drew my version (shows how much thought I have really put into it):
And guess what!
Anthony is fully on board!! First things first, we move into the new house; buy all the tools we need that we don't already have. Then, we will also need to order table legs:
Since this is our first time building furniture, I am not confident that we could create those gorgeous curves I love which is why we are purchasing the legs. The legs will also match the silver chest, end table and coffee table in the living room which will help keep consistency. However, everything else will be handmade.
I am so excited to start this project with my hubby!! Hopefully we survive and a beautiful piece comes out! Stay posted for updates on our move and furniture building process.
P.S. Depending on how well this project turns out, we may also build our formal dining room table as well.













